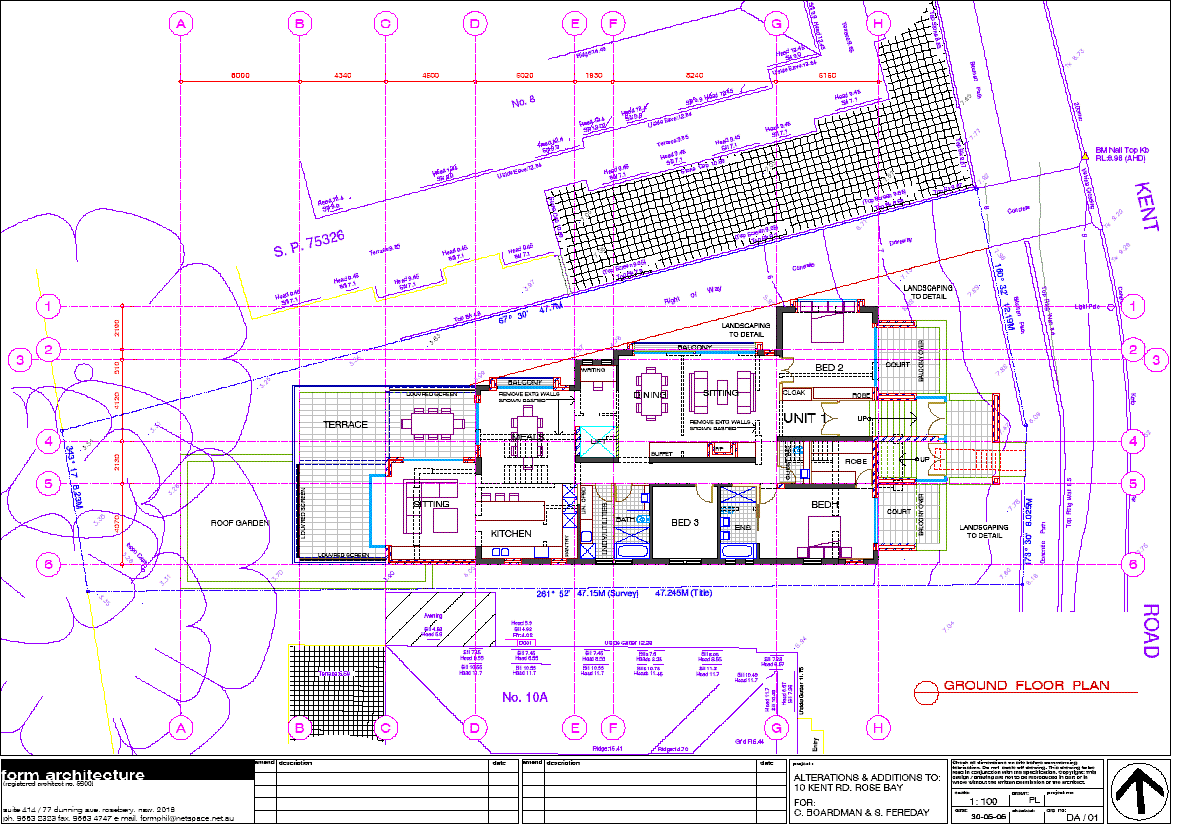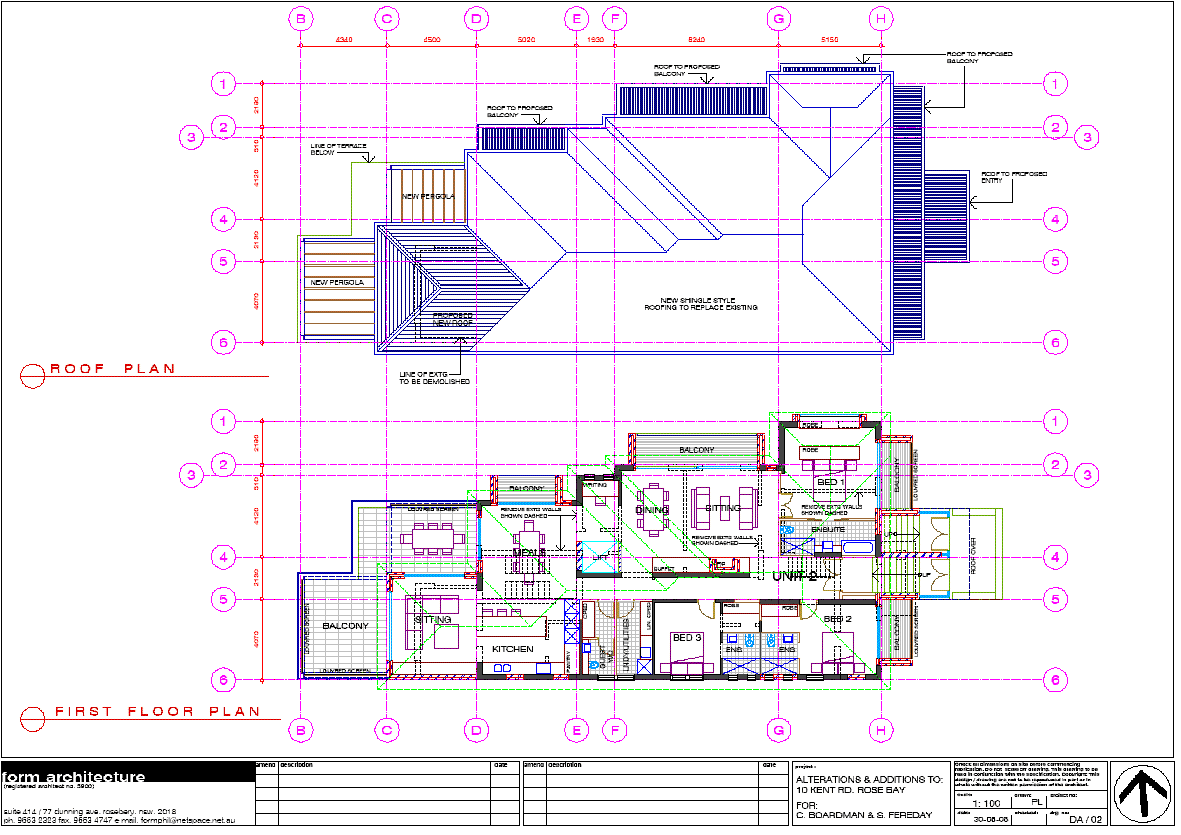Proposed Development
The proposed development is to create a new apartment building consisting 2 luxury apartments, one per floor. Each apartment will have in excess of 260 sqm internal space with over 150sqm in terraces and gardens on title.
The apartments will feature the best finishes, fittings and appliances and incorporate the best of classical design with modern convenience and minimum maintenance.
Each apartment will feature:
 Private secure entry to each apartment
Private secure entry to each apartment Formal and informal living and dining areas all opening onto outdoor spaces
Formal and informal living and dining areas all opening onto outdoor spaces Master suite with lounge/study, 2 terraces & marble ensuite
Master suite with lounge/study, 2 terraces & marble ensuite Two other bedrooms each with ensuite
Two other bedrooms each with ensuite Guest powder room
Guest powder room Private lift access to each apartment
Private lift access to each apartment Sunny living/dining + expansive lower-level retreat
Sunny living/dining + expansive lower-level retreat  Sophisticated open-plan Polyform/Gaggenau kitchen
Sophisticated open-plan Polyform/Gaggenau kitchen  Separate gym/artistsí studio/hobby room
Separate gym/artistsí studio/hobby room Private low-maintenance front & rear terraces and courtyards.
Private low-maintenance front & rear terraces and courtyards. Hardwood timber floors, wool carpets,
Hardwood timber floors, wool carpets, Ducted r/c a/c, full security, C-Bus system, integrated sound, cable networked,
Ducted r/c a/c, full security, C-Bus system, integrated sound, cable networked,  Double lock up garage, with golf buggy area and extensive storage areas and separate climate-controlled cellars
Double lock up garage, with golf buggy area and extensive storage areas and separate climate-controlled cellarsGarden Apartment Plan:
Terrace Apartment Plan:


 inform projects : design : project management
inform projects : design : project management