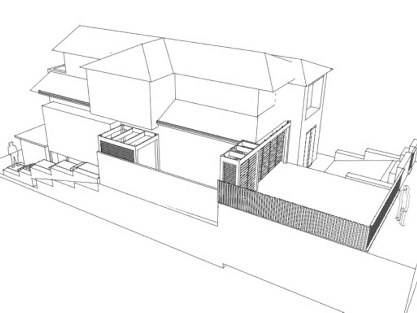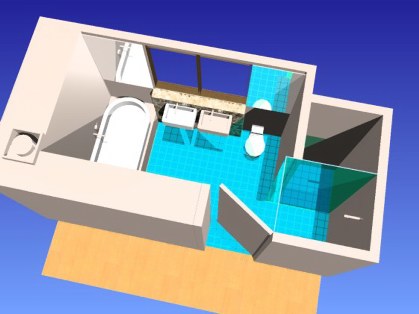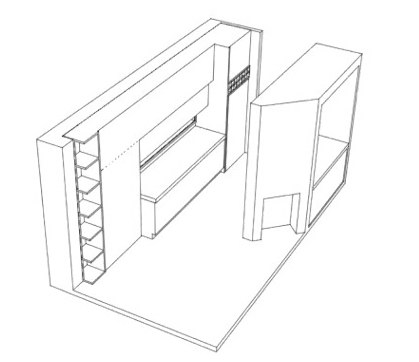Working design concepts:

Exterior view - boundary detail

Ensuite

Kitchen and fireplace detail
Watsons Bay: New house in Heritage Conservation Zone, Camp Cove Watsons Bay
..............................................................................................................................
Project commencement February 2007 - completion November 2007
Design options were limited by the prescriptive nature the Watsons Bay Development Control Plan. The subsequent response has followed the requirements of the DCP in conjunction with an architectural approach to totally rebuild the existing house and consequently integrate the existing disparate design elements on the original 1950's house and later first floor extension.
In addition, the existing external finishes of the house including a mixture of textured brick, aluminium and timber windows, rough-sawn timber cladding, brown concrete roof tiles were changed to create a more unified and sympathetic feel with the dominant fishermen's cottage style of the neighbouring residences. New finishes include corrugated iron roofing, painted weatherboard cladding, rendered brickwork, sandstone, timber windows and external sliding shutters.
The project was extensive and presented construction challenges in that only the existing exterior walls on the ground and lower ground levels were retained, but all other existing structural elements were removed. This approach allowed for the creation of a new lower ground level to the house, totally reconfigure and extend ground and first levels, and integrate modern service facilities (ducted air conditioning, sound, CBUS, security, etc) seamlessly throughout the house.

 inform projects : design : project management
inform projects : design : project management